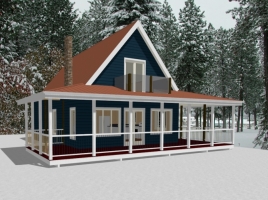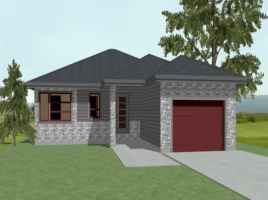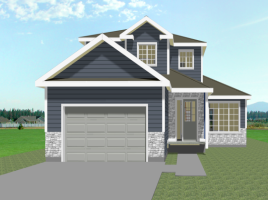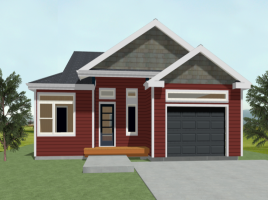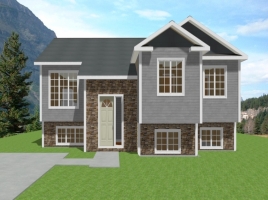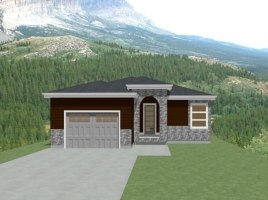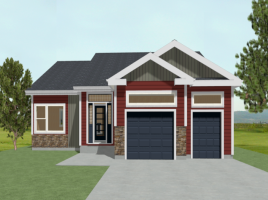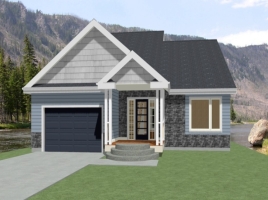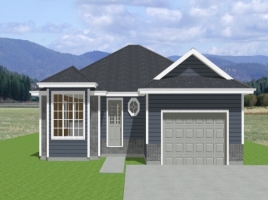Expertise and Experience:
I bring a wealth of expertise and experience to the table. I have a proven track record of creating stunning and functional home designs. With my team's knowledge, you can trust that your project is in capable hands.
Customization:
I understand that every homeowner has unique preferences and needs. My house design services are tailored to your individual requirements. Whether you're looking for a modern, traditional, minimalist, or eco-friendly design, I can create a custom plan that suits your vision.
Cost-Efficiency:
I am committed to helping you maximize the value of your Investment. My design solutions take into account cost-effective materials and construction methods, ensuring that your dream home is not only beautiful but also cost-efficient to build and maintain.



