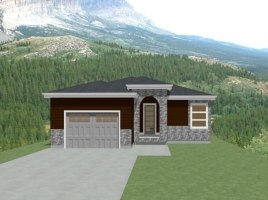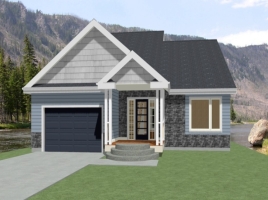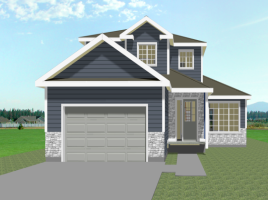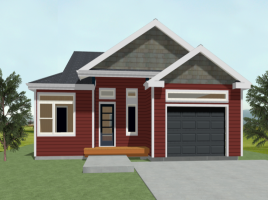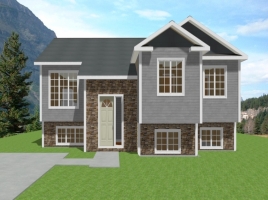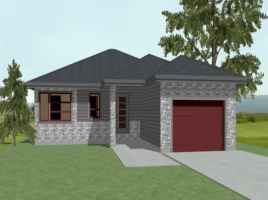Design Reference: TS-1941-41 .. Style: Two Storey

Two Storey : TS-1941-41
| Beds | Baths | Sq. Ft. | Width | Floors | Garage |
|---|---|---|---|---|---|
| 4 | 2.5 | 1941 | 41 | 2 | Yes |
Designer Thoughts
Main Plan

Other Floor Plan




